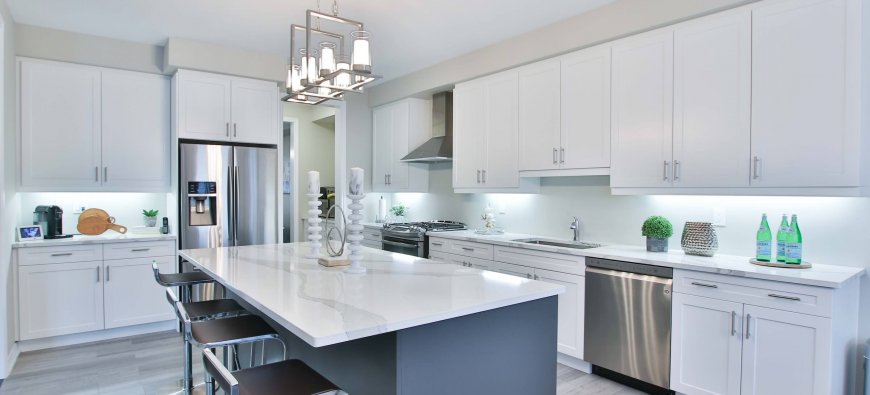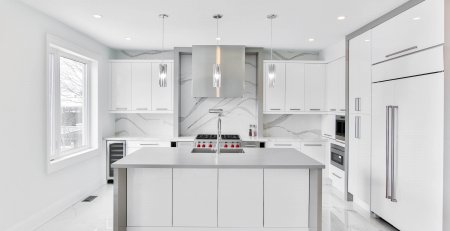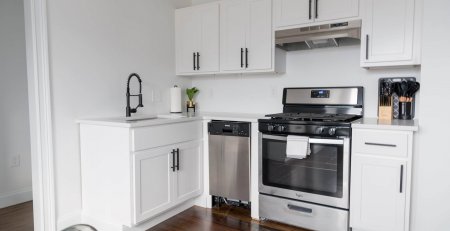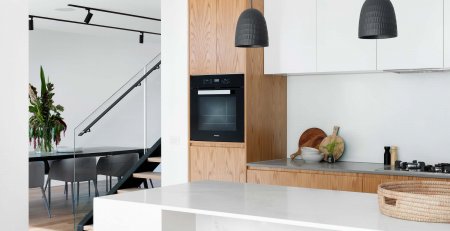Kitchens with an island
This interior implies placing a table or a set element with a countertop in the center of the kitchen — the so-called "islands", which can be a dining table, a work surface with or without household appliances, a bar counter and other furniture details. This option helps to increase the functionality of the headset and make it more ergonomic. Let's give an example of the most common types of islands in the kitchen, its advantages and disadvantages, and also highlight the specifics of interior planning.
Why do I need an island in the kitchen?
The kitchen with an island is the idea of restaurateurs who wanted to add convenience to chefs and make a convenient approach to the work surface of tables from several sides.
But in home kitchens, its functionality and types of design design turned out to be more. Here are the most common types of kitchens with an island:
A bar counter
To install a bar counter in the center of the kitchen is a convenient and fashionable solution. Half of the countertop will serve as a counter, and the other half - for the installation of equipment or cooking area.
Working surface
An island with a sink, a hob and other built-in appliances are a variant of the working area. It can also be an ordinary countertop with cabinets from below, in which there will be dishes, food and utensils.
Dining area
A kitchen island with a dining area allows you to integrate a dining room into the room. This is especially convenient if you need to create 2-3 seats and you don't need to install a massive table in the center of the room.
Sometimes the island serves as a decorative item
Flowers, vases, crystal collections and others are placed on it. But this option is suitable only in large kitchens, where there is a lot of free space.
In any case, a large room is needed to install the island, since the passages should be free and not cause inconvenience.
Owners of kitchen areas with an area of 25 sq. m. and more can choose an island for kitchen decoration. If you choose an island for smaller rooms, you will have to abandon the dimensions near the walls of cabinets and countertops,
Advantages and disadvantages of an island in the kitchen
This option has both pros and cons.
Positive:
- Ergonomics. The island zone complements the "working triangle" and makes it possible to reduce the cooking time.
- Functionality. Stove, sink, household appliances in the kitchen island area - all this creates convenience.
- Aesthetics.
- Kitchen island is an unusual and impressive idea that makes the design of the forge fashionable and spectacular.
- Zoning. The smallest distance that should be between the kitchen and the island is 1 meter. This is the so-called separation of the cooking zone and the rest of the area. This solution is well suited for studio apartments.
- Integration of the dining area. The kitchen island can be a dining area. It can be in the form of a bar counter or a dining table.
Minuses:
- Sacrificing territory. A small island can also take away a couple of square meters from the area.
- The need for additional communications. An island with a sink, stove, oven and other models of built-in household appliances and plumbing needs additional communications.
- Difficulties of planning in small rooms. This option is not particularly suitable for small kitchens, unless you pick up a small island about 1 sq.m.
Important: when located in the oven and hob area, you need to increase the ventilation system. The hood for the kitchen should be placed directly above the stove.
Ideal kitchen island sizes
The dimensions of the island must be selected based on the size of the room and its layout. The dimensions of the kitchen island of 15-25 sq.m should be 1-2 sq.m
If the dimensions of the forge are more than 25 sq. m, then the kitchen island may exceed 3 sq. m. depending on the layout.
The type of headset and its location along the walls play an important role. Sometimes the work area is placed in the middle.
The distance from the kitchen to the island should not cause unnecessary inconvenience, that is, it should be spacious. If this does not happen, then the comfort level will be low. To avoid this, the passage must exceed 1 meter in width.
Kitchen layout
Is the island practical in the kitchen? Yes, if you think everything through to the details. The most important thing is free space.
A kitchen set with an island can be straight, parallel, angular or U-shaped. The kitchen island can be of any geometric shape. Its shape depends on the features of the furniture.
Interior design specializations
We need to think about lighting, ventilation and summing up communications. The island should be comfortable and functional. There are several rules for the correct design of the island:
- the extractor hood in the kitchen should be located directly above the stove, oven or hob;
- the layout of the headset located near the walls is standard, the width of the passage should be from 1 m.
- the lighting above the island can be a chandelier, suspended or built-in ceiling lights;
- if you place a sink or household appliances on the island, communication is necessary, so the floor will need to be raised by 3-4 cm;
- if the ceiling height is sufficient, then you can divide the room into zones with the known lamps: a cooking zone and a dining area.








Leave a Reply Cancel reply