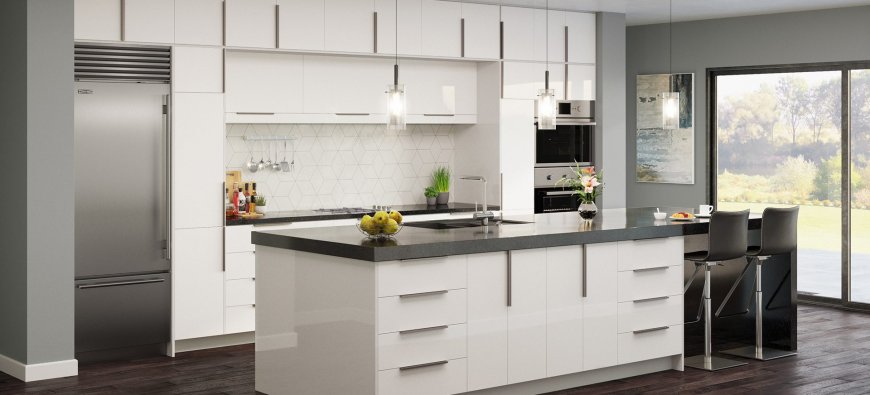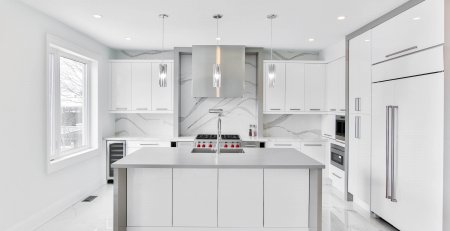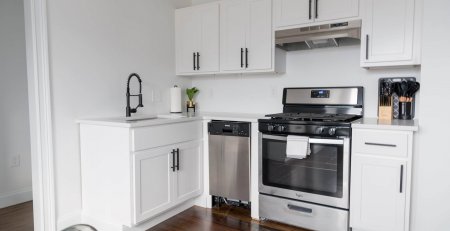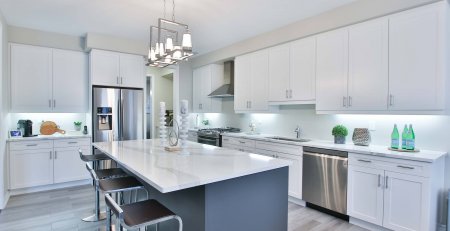Kitchen Remodeling Tips for a Successful Kitchen Renovation
Renovation brings a great deal of stress. To make the process easier and less stressful, we will answer popular questions and give some tips.
Basic Cabinet Styles
Kitchen renovation is an important process where every smallest detail matters. In order to harmonize the design of the house, professional kitchen design is necessary. However, everyone can have any shortcomings. But the shortcomings can be quite serious, they need to be prevented as soon as possible.
Ready-to-assemble kitchen cabinets are perfect for making the kitchen look more modern.
The kitchen is a room that requires a lot of attention. If you prefer an eco-friendly kitchen, then the material that is needed to produce cabinets and facades should not contain glue. Basically, the kitchen doors are made of solid wood, and the kitchen body can be made of plywood. Some people advise using MDF instead of an array, since it is a lightweight material, but it is not environmentally friendly compared to an array of wood.
The material for the kitchen can be particle board, which consists of small shavings of wood stuck together with glue. This option is also not very eco-friendly, but it is often used because it looks very modern and has a diverse palette of colors. It can also be coated with plastic to create a gloss effect and is less exposed to wear.
When choosing a kitchen, you need to pay special attention to the hardware so that it opens smoothly and serves for a long time.
Kitchen design is a significant first step on the journey to your dream kitchen. The color shade should match other color shades of the house. Any design is relevant for about 5-7 years. We recommend classic-style kitchen, so that the furniture does not become outdated quickly and remains stylish.
Drawers are suitable for cabinets located at the bottom of the kitchen. However, they will cost more because of the greater consumption of material. If you want a more budget-saving option, then swing cabinets will suit you.
Professionals in the layout of your kitchen need to know if you have such a problem as uneven walls. So they will design fillers for alignment. If your ceiling is not even, then the cabinets are should not be up to the ceiling or leveling fillers are used.
The uneven floor can be hidden by the adjustable legs of the cabinet, this does not require much effort.
The lower cabinets are adjustable in height and are pulled together so that the countertop is smooth in the future.
The upper lockers are attached to the wall.
If you prefer kitchen cabinets with doors, you need to think about how they will open so that the doors do not fight with each other, do not wear out and bring convenience.
If you prefer to make a kitchen with an island, then it is advisable to make an overhang for the countertop. You can place chairs there and use it as a dining table.
If the island is provided as a dining area, then the appliances will be close, which can save you time. In the kitchen island, you can build appliances and pull-out cabinets.








Leave a Reply Cancel reply